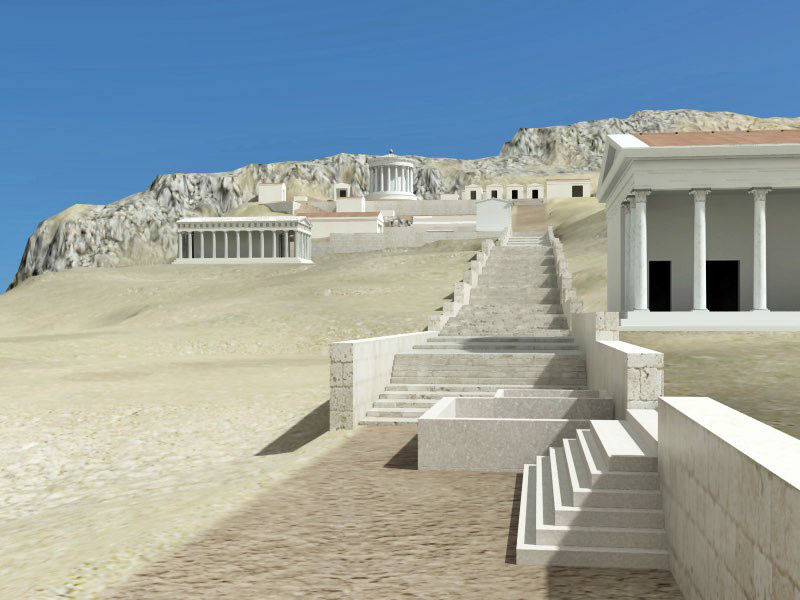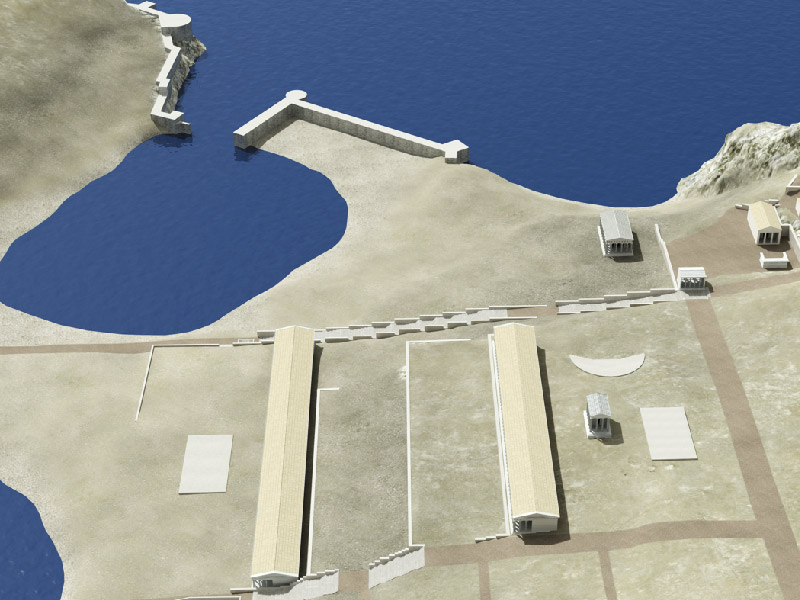Tradition and Change in Function of Hellenistic City State Religious Districts on the Example of the Late Classical and Hellenistic City State Religious Districts in Knidos (Kap Tekir)
It was intended from the beginning on that the northwestern terrace sanctuary in Knidos would be compared architectonically with other earlier and contemporary terrace sanctuaries in the southwestern region of the coast of Asia Minor and the islands off its coast. In consequence, the main focus of the project was shifted to the Asklepieion of the island of Kos.
Within the northwestern sanctuary in Knidos excavations have been conducted on the uppermost terrace with the tholos in the center (round temple terrace) and on the central intermediary terrace with the temple and altar of Apollon Karneios. The lowest of the three-stepped terrace complex with its doric peripteros could not be excavated.
Despite the mentioned difficulties and the cancellation of the fieldwork, the research could provide some insights to the northwestern terrace sanctuary:
During the excavations at the western end of the round temple terrace, a protruding, triangular, bow-shaped terrace could be uncovered, on which the western naiskos was placed. Further, renovations of the naiskos foundation could be dated into the time after 199 BC by an amphora stamp. The buildings within the northwestern terrace sanctuary can be divided roughly into three phases of construction by several observations on the building history. Most of the structures belong to a phase of the end of the 4th / beginning of the 3rd century BC and one that follows in the 2nd c. BC. Three of the uncovered temple constructions that are tangible in their foundations in the center of the three terraces date into the later phase. For their construction, blocks from older monuments have also been used.
After the monumentalization of the temples on the three terraces of the northwestern sanctuaries in the 2nd c. BC, the visitor that ascended from the port three different types of buildings. The Corinthian tholos on top, the elongated antis temple of Apollon Kaneios in the center and the doric peripteros at the bottom were each moved slightly east on purpose. Only by doing this, all three could be seen at the same time and the differences could also be understood. Not only does the intentional architectonical staging characterize the complex and the arrangement of the northwestern terrace sanctuary, but also the distribution of all sanctuary complexes in the western part of the city.
The question how the different terraces were accessible became even more important towards the end of the research:
- Has there been an older entrance at the same place where the late Classical marble proplyon of the 2nd c. BC has been moved to the Apollon Karneios terrace?
- Have the two lower terraces been accessible by the stair-street No. 1 that ascended from the port? Or have the upper and lower terrace been accessible from the central terrace?
- Could the uppermost terrace with the tholos be accessed through the connected city districts in the east and if yes, by which way? Stair-street No. 1 ends right in front of the southern support wall on the upper terrace.
Still as a part of the SPP 1209 and the Knidos-project, a cooperation between the ephore Dr. Melina Filimono-Tsopotou and Prof. Dr. W. Ehrhard was initiated. In the year from 2010-2012 fieldwork in the Asklepios sanctuary of Kos could be started. The publications of R. Herzog and P. Schazman left some questions on the terrace complex open: Neither the establishment of the Asklepieion nor its development have been documented or investigated. These questions are even more important when considered that the Asklepieion of Kos is the first proof of a central axis in a terrace complex.
Structural remains and walls on the intermediary terrace of the sanctuary of Kos, and thus the ritual center, could be documented photogrammetrically and graphically by the end of the fieldwork. Phases could be identified by the construction joints. By additional surveys, the architectural plans of P. Schazmann were checked. Furthermore, a floorplan of a temple that was uncovered by Morricone on a hill southeast to the Asklepieion in 1923 could be located and put into correlation with the terrace complex.
Lastly, older walls have been uncovered in building D in the southwestern corner of the intermediary terrace. They belong to the oldest phase that was before building D. By this, the requirements for further research at the Asklepieion of Kos have been given.


